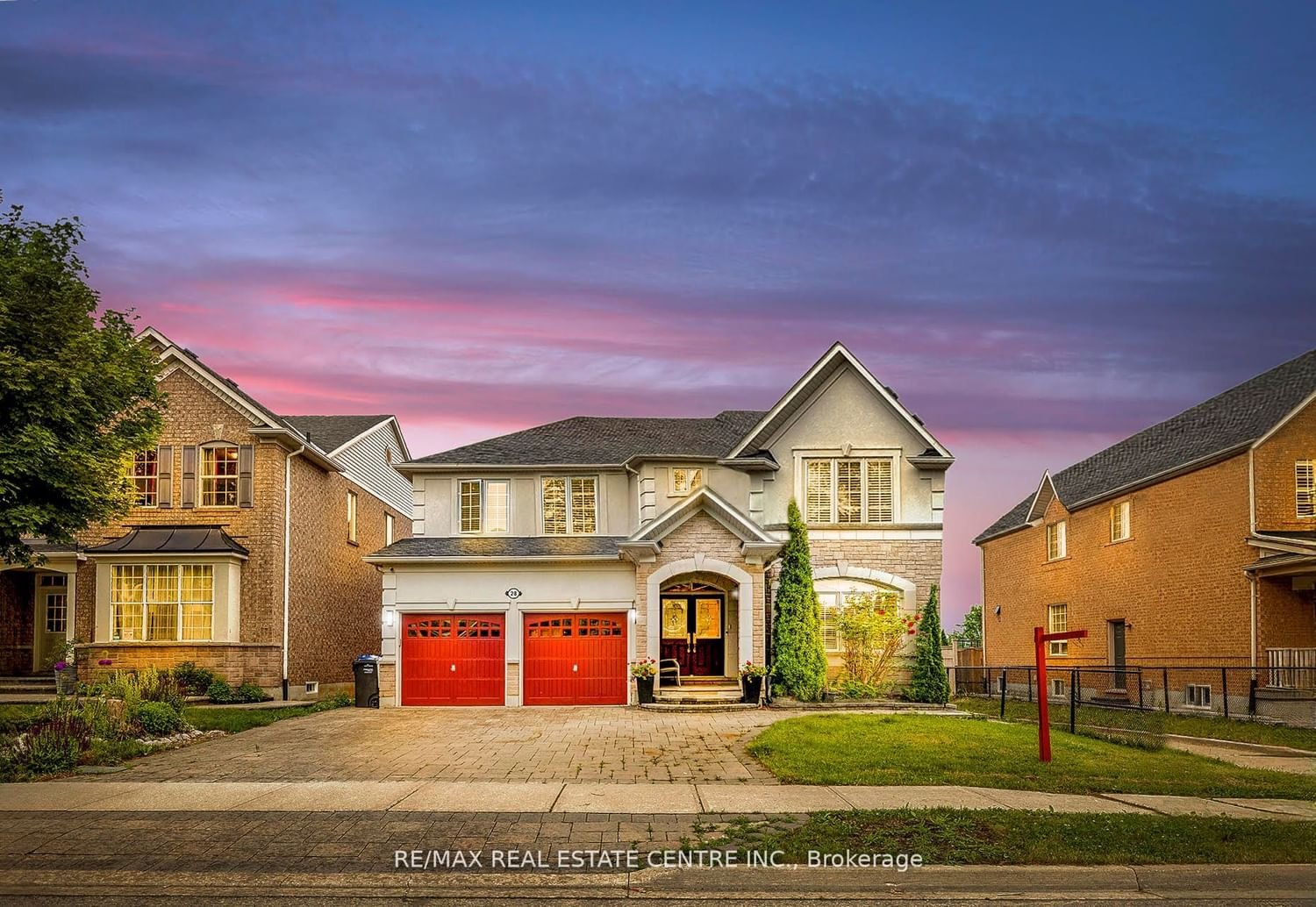$1,699,900
$*,***,***
4+4-Bed
6-Bath
3000-3500 Sq. ft
Listed on 8/12/23
Listed by RE/MAX REAL ESTATE CENTRE INC.
Pride Of Ownership. Legal Basement (Second Dwelling). Mattamy Built Approx 3350 Sqft. Meticulously Maintained Double Car Garage Detached Home Sitting On Premium 50 Ft Lot Backing Onto Pond, In The Family Friendly Neighborhood Of Castlemore. Double Door Entry Welcomes You Into Open To Above Foyer. Main Floor Features 9 Ft Ceilings With Separte Living, Dining & Family Room With Gas Fireplace. Gourmet Eat In Kitchen With Built In S/S Appliances. Walk Out To A Private Backyard WithTwo Tier Deck, Perfect For Entertaining Your Guests. Huge Master With 5 Pc Ensuite & Walk In Closet. 3 Other Spacious Bedrooms With Ample Closet Space. 3 Full Washrooms On Second Level. Newly Finished Legal Basement With 3 Bedrooms, Kitchen, Laundry, Washroom & Brand New Appliances. Top Of The Line Finishes With No Expense Spared. ***Stone Driveway & Private Backyard***Must See!
All Appliances: S/S Fridge, B/I Countertop Stove, B/I Oven, B/I Microwave, Dishwasher, Washer & Dryer. All Light Fixtures & All Window Coverings. Brand New Basement Appliances. Shed In The Backyard.
To view this property's sale price history please sign in or register
| List Date | List Price | Last Status | Sold Date | Sold Price | Days on Market |
|---|---|---|---|---|---|
| XXX | XXX | XXX | XXX | XXX | XXX |
| XXX | XXX | XXX | XXX | XXX | XXX |
| XXX | XXX | XXX | XXX | XXX | XXX |
W6737968
Detached, 2-Storey
3000-3500
10+4
4+4
6
2
Attached
6
Central Air
Apartment, Sep Entrance
Y
Y
Brick, Stone
Forced Air
Y
$8,346.34 (2022)
98.55x49.92 (Feet) - ***Legal Basement***
